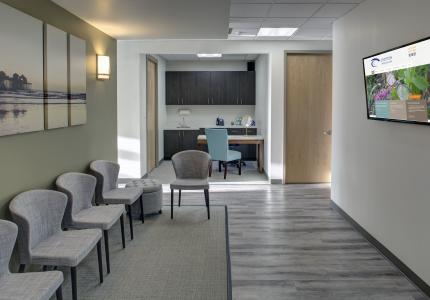
MCS Crofton Family Eye Care Interior (16)
View Photo Details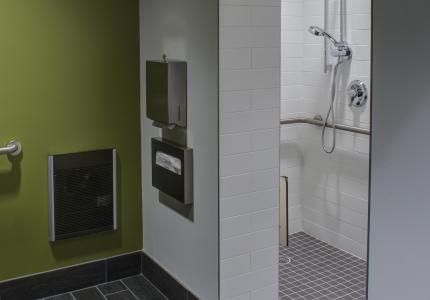
MCS Living Legacy Renovated Bathroom (1)
View Photo Details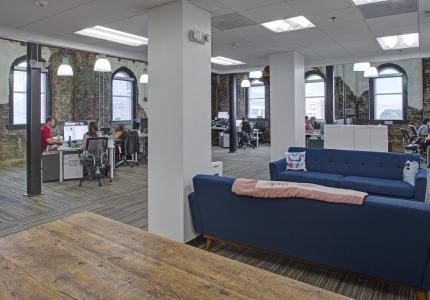
HA1 JellyFish Interior Office (19)
View Photo Details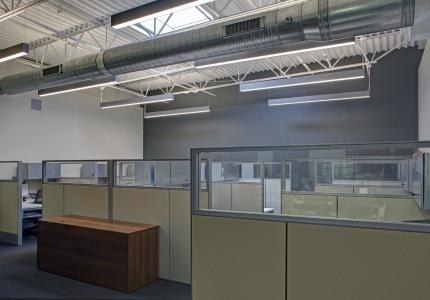
MCS Living Legacy Renovated Workstations (1)
View Photo Details
HA1 JellyFish Interior Office (18)
View Photo Details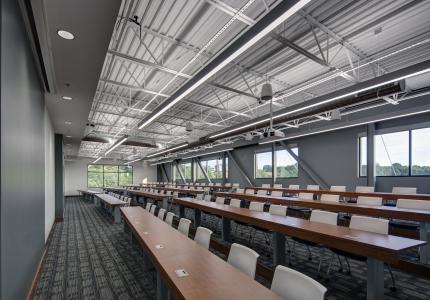
MCS Living Legacy Renovated Training Room (5)
View Photo Details
HA1 JellyFish Interior Office (17)
View Photo Details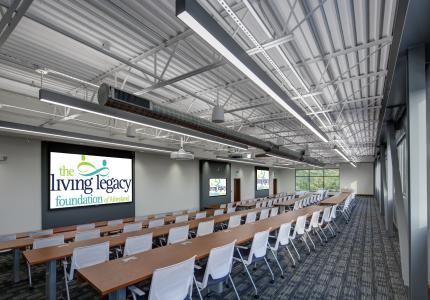
MCS Living Legacy Renovated Training Room (2)
View Photo Details
HA1 JellyFish Interior Office (16)
View Photo Details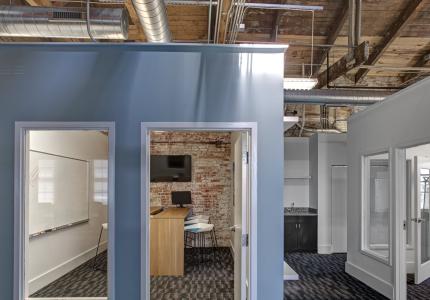
FF1 Citelighter Interior Office (4)
View Photo Details
HA1 JellyFish Interior Office (14)
View Photo Details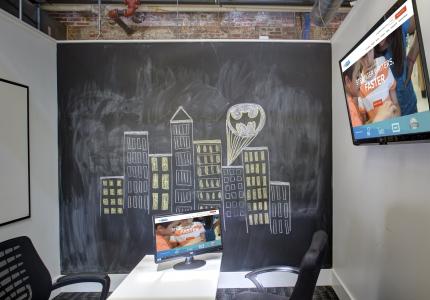
FF1 Citelighter Interior Office (3)
View Photo Details
HA1 JellyFish Interior Office (13)
View Photo Details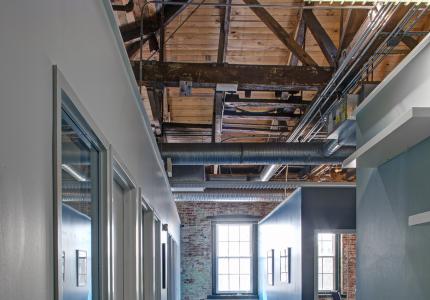
FF1 Citelighter Interior Office (1)
View Photo Details
HA1 JellyFish Interior Office (11)
View Photo Details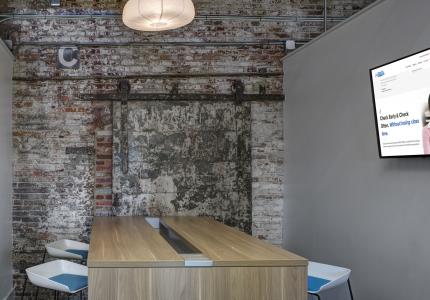
FF1 Citelighter Conference Room (6)
View Photo Details
HA1 JellyFish Interior Office (9)
View Photo Details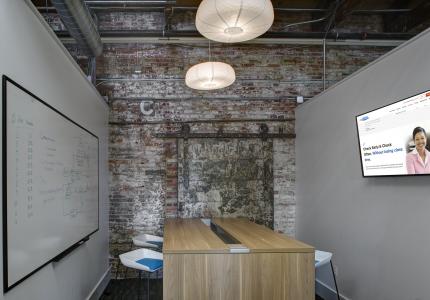
FF1 Citelighter Conference Room (4)
View Photo Details
HA1 JellyFish Interior Office (7)
View Photo Details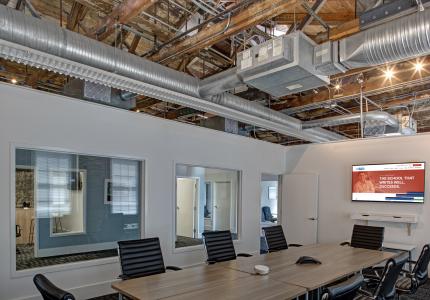
FF1 Citelighter Conference Room (2)
View Photo Details
HA1 JellyFish Interior Office (5)
View Photo Details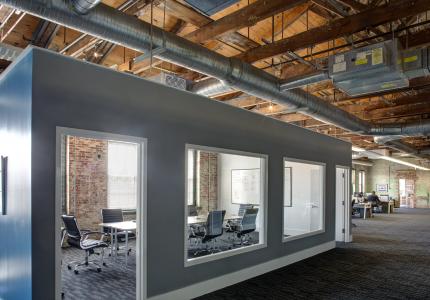
FF1 Citelighter Conference Room (1)
View Photo Details
HA1 JellyFish Interior Office (4)
View Photo Details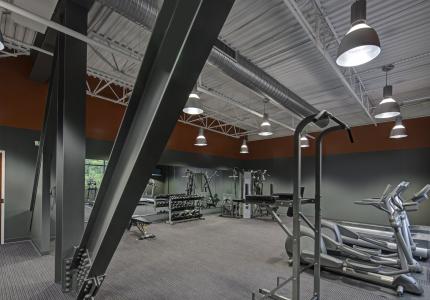
MCS Living Legacy Renovated Gym (1)
View Photo Details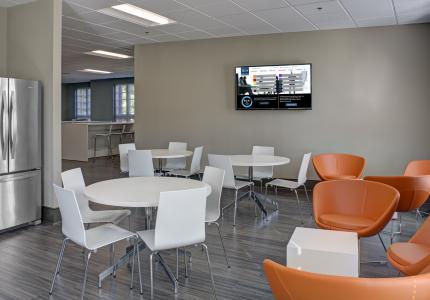
MCS SC&H Group Breakroom (4)
View Photo Details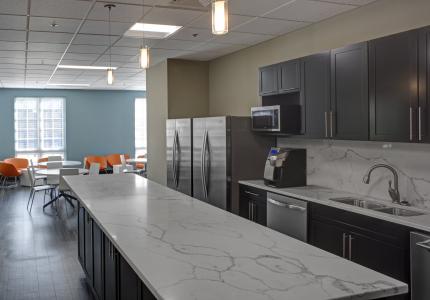
MCS SC&H Group Breakroom (2)
View Photo Details
MCS SC&H Group Workstations (3)
View Photo Details
MCS SC&H Group Workstations (2)
View Photo Details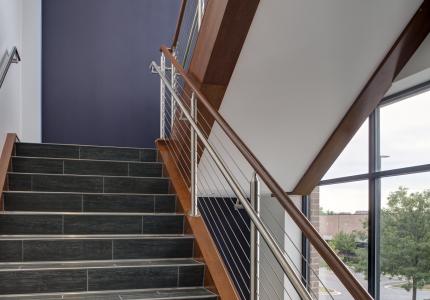
MCS Living Legacy Renovated Stairwell (1)
View Photo Details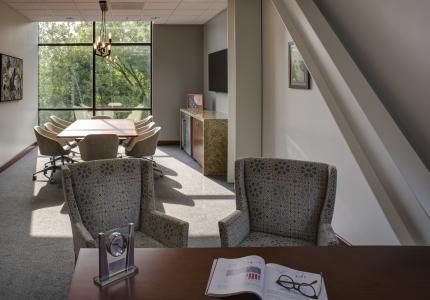
MCS Living Legacy Renovated Private Office
View Photo Details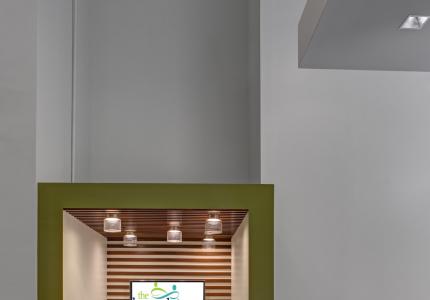
MCS Living Legacy Renovated Lobby (10)
View Photo Details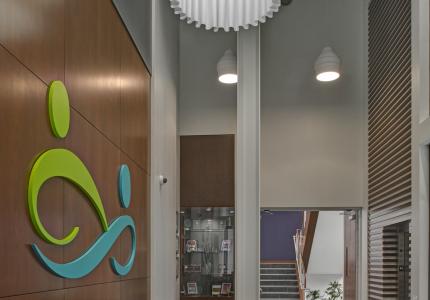
MCS Living Legacy Renovated Lobby (8)
View Photo Details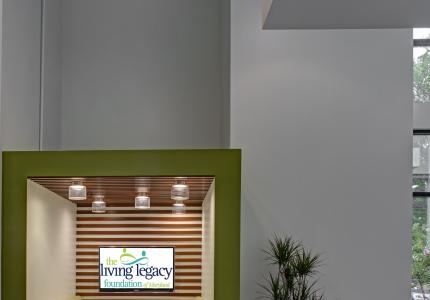
MCS Living Legacy Renovated Lobby (7)
View Photo Details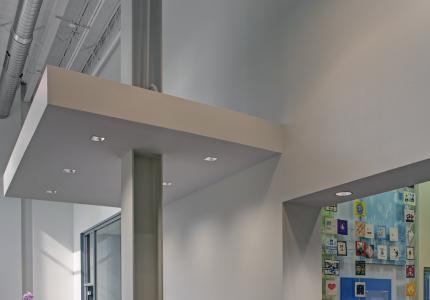
MCS Living Legacy Renovated Lobby (5)
View Photo Details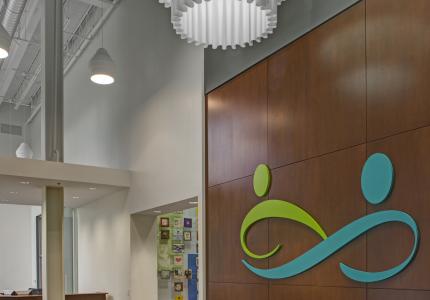
MCS Living Legacy Renovated Lobby (3)
View Photo Details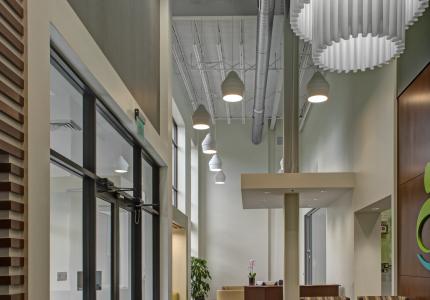
MCS Living Legacy Renovated Lobby (1)
View Photo Details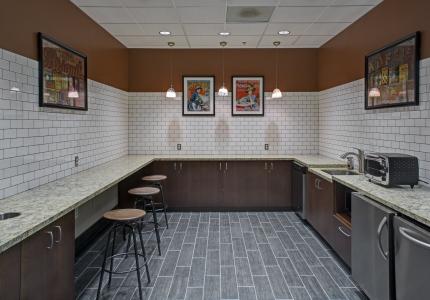
MCS Living Legacy Renovated Kitchen (3)
View Photo Details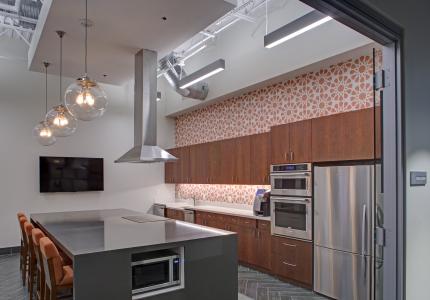
MCS Living Legacy Renovated Kitchen (1)
View Photo Details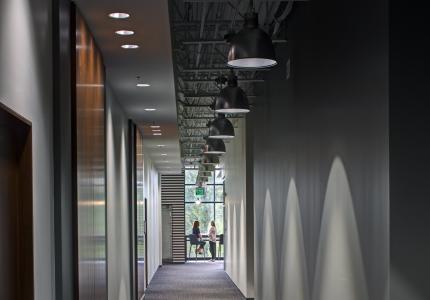
MCS Living Legacy Renovated Hallway (2)
View Photo Details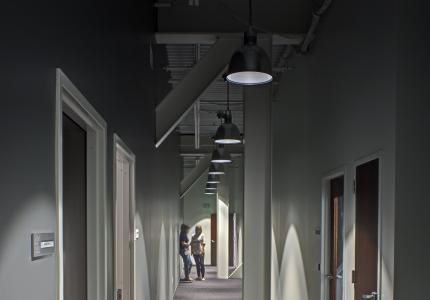
MCS Living Legacy Renovated Hallway (1)
View Photo Details
MCS SC&H Group Conference Room (3)
View Photo Details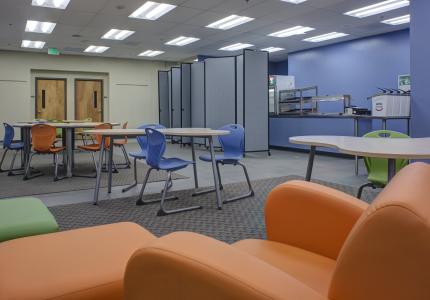
FP3 Rosedale Center Classroom (4)
View Photo Details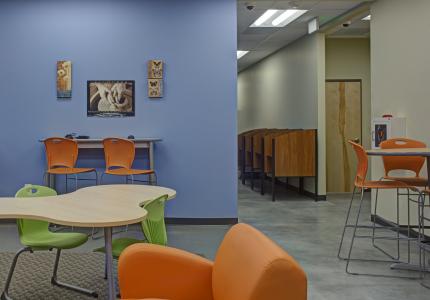
FP3 Rosedale Center Classroom (1)
View Photo Details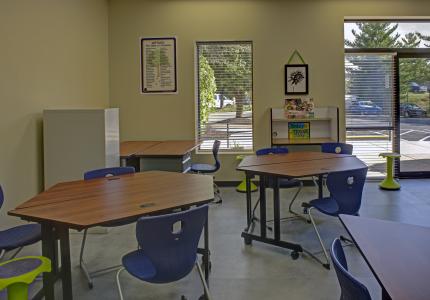
FP3 Rosedale Center Classroom (8)
View Photo Details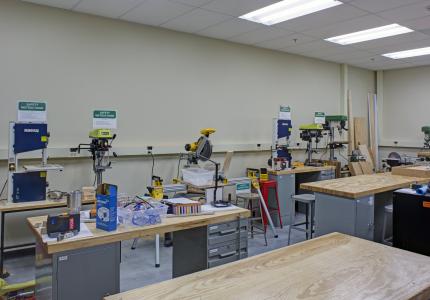
FP3 Rosedale Center Classroom (7)
View Photo Details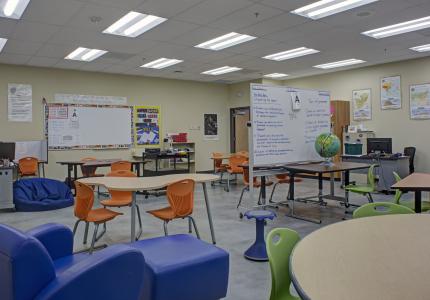
FP3 Rosedale Center Classroom (6)
View Photo Details
MCS SC&H Group Workstations (1)
View Photo Details
MCS SC&H Group Misc. Interior Office (3)
View Photo Details
MCS SC&H Group Lobby (5)
View Photo Details
MCS SC&H Group Lobby (3)
View Photo Details
MCS SC&H Group Lobby (1)
View Photo Details