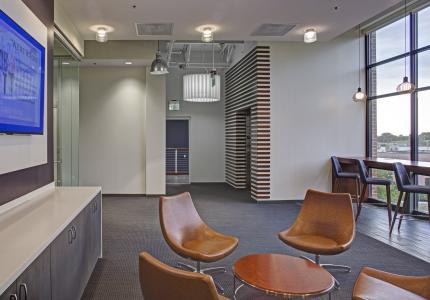
MCS Living Legacy Renovated Common Area (5)
View Photo Details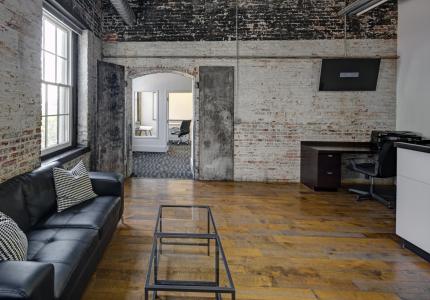
FF1 Citelighter Reception (2)
View Photo Details
HA1 JellyFish Interior Office (22)
View Photo Details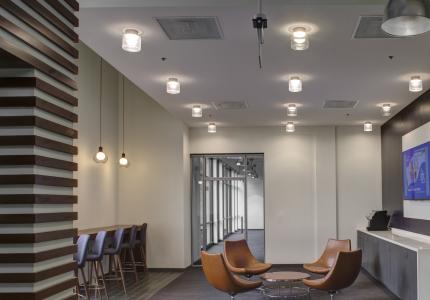
MCS Living Legacy Renovated Common Area (4)
View Photo Details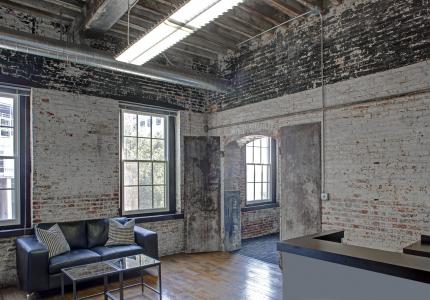
FF1 Citelighter Reception (1)
View Photo Details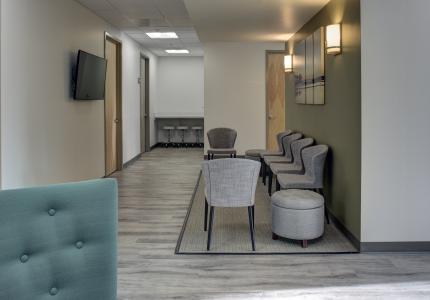
MCS Crofton Family Eye Care Interior (17)
View Photo Details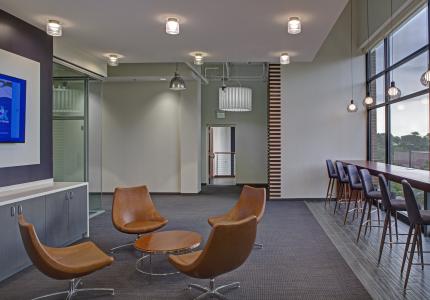
MCS Living Legacy Renovated Common Area (2)
View Photo Details
HA1 JellyFish Interior Office (21)
View Photo Details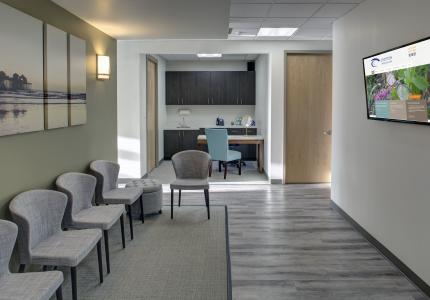
MCS Crofton Family Eye Care Interior (16)
View Photo Details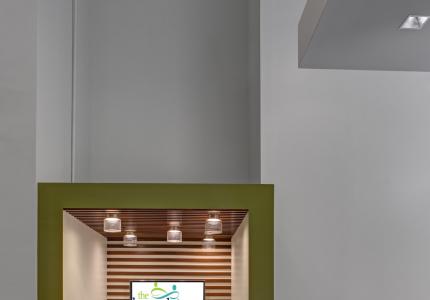
MCS Living Legacy Renovated Lobby (10)
View Photo Details
MCS Holly Poultry Construction (20)
View Photo Details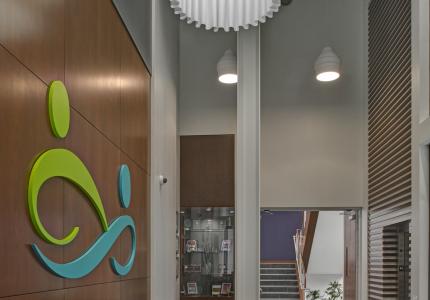
MCS Living Legacy Renovated Lobby (8)
View Photo Details
MCS Holly Poultry Construction (19)
View Photo Details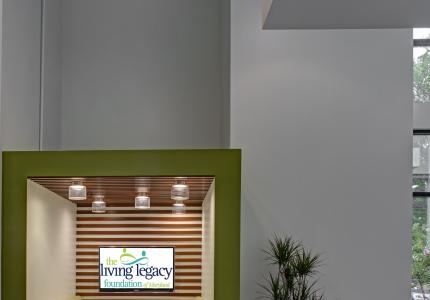
MCS Living Legacy Renovated Lobby (7)
View Photo Details
MCS Holly Poultry Construction (17)
View Photo Details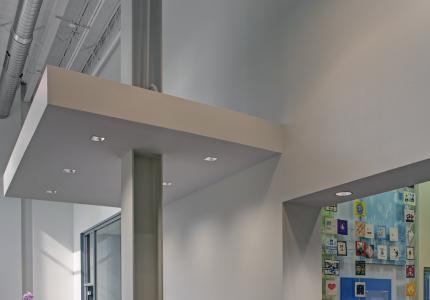
MCS Living Legacy Renovated Lobby (5)
View Photo Details
MCS Holly Poultry Construction (15)
View Photo Details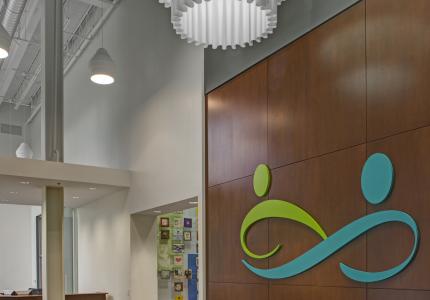
MCS Living Legacy Renovated Lobby (3)
View Photo Details
MCS Holly Poultry Construction (23)
View Photo Details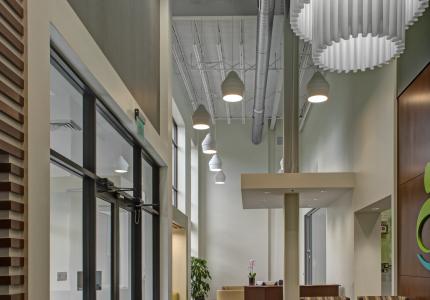
MCS Living Legacy Renovated Lobby (1)
View Photo Details
MCS Holly Poultry Construction (7)
View Photo Details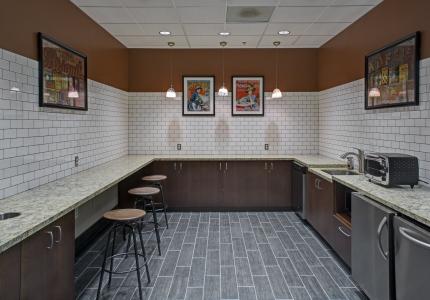
MCS Living Legacy Renovated Kitchen (3)
View Photo Details
MCS Holly Poultry Construction (5)
View Photo Details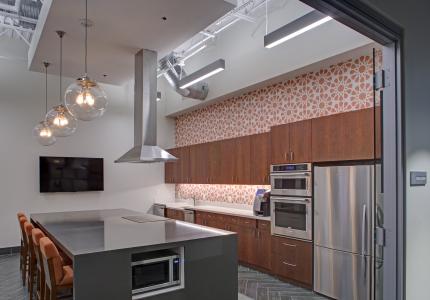
MCS Living Legacy Renovated Kitchen (1)
View Photo Details
MCS Holly Poultry Construction (9)
View Photo Details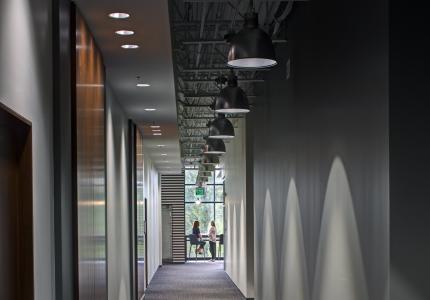
MCS Living Legacy Renovated Hallway (2)
View Photo Details
MCS Redskins Park Exterior (7)
View Photo Details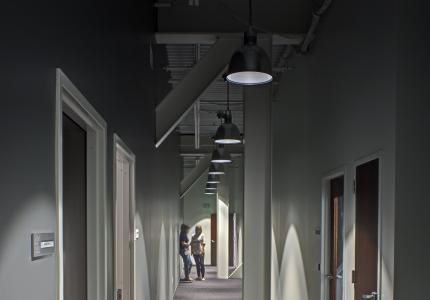
MCS Living Legacy Renovated Hallway (1)
View Photo Details
MCS Redskins Park Interior (1)
View Photo Details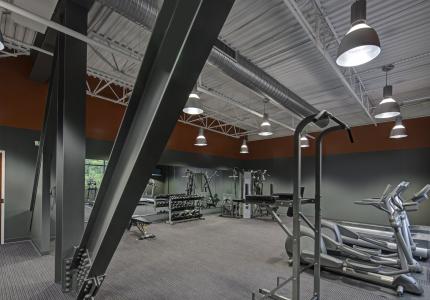
MCS Living Legacy Renovated Gym (1)
View Photo Details
MCS SC&H Group Exterior (2)
View Photo Details
MCS Redskins Park Interior (5)
View Photo Details
MCS Redskins Park Interior (7)
View Photo Details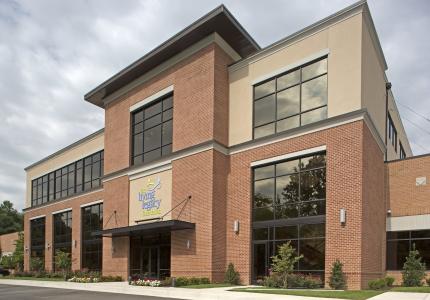
MCS Living Legacy Renovated Exterior (1)
View Photo Details
MCS SC&H Group Conference Room (3)
View Photo Details
MCS Redskins Park Exterior (4)
View Photo Details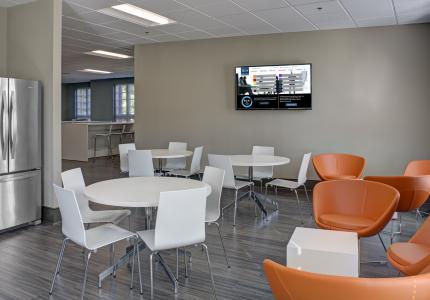
MCS SC&H Group Breakroom (4)
View Photo Details
MCS Redskins Park Exterior (1)
View Photo Details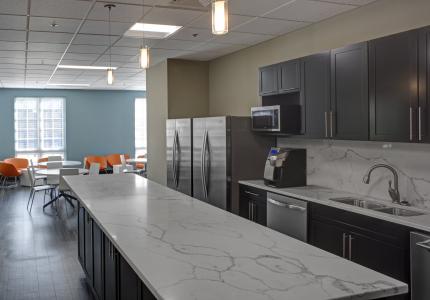
MCS SC&H Group Breakroom (2)
View Photo Details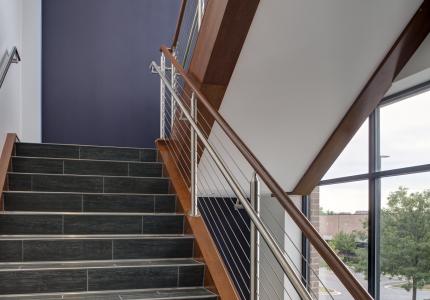
MCS Living Legacy Renovated Stairwell (1)
View Photo Details
MCS SC&H Group Workstations (3)
View Photo Details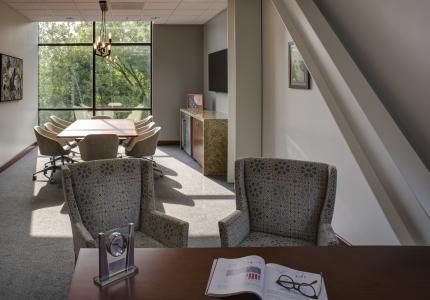
MCS Living Legacy Renovated Private Office
View Photo Details
MCS SC&H Group Workstations (2)
View Photo Details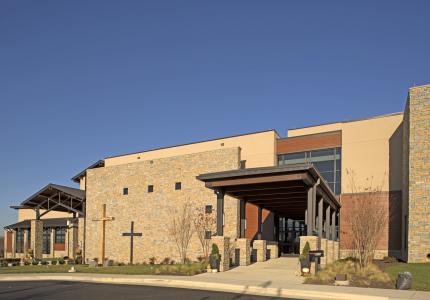
MCS Cornerstone Exterior West (7)
View Photo Details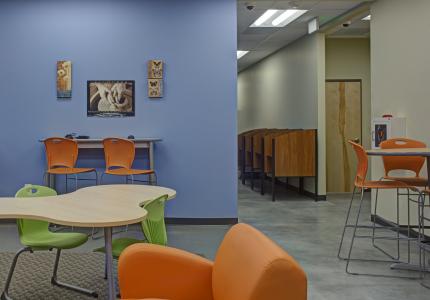
FP3 Rosedale Center Classroom (1)
View Photo Details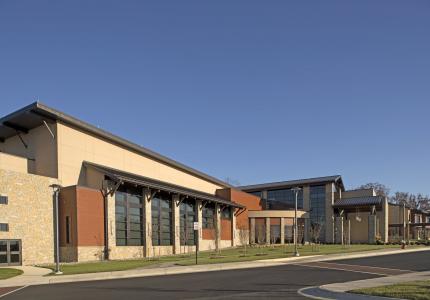
MCS Cornerstone Exterior West (5)
View Photo Details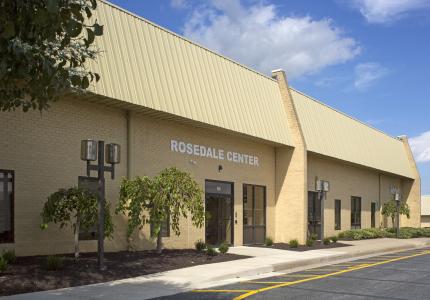
FP3 Rosedale Center Exterior (1)
View Photo Details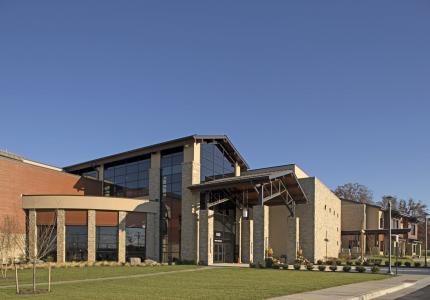
MCS Cornerstone Exterior West (2)
View Photo Details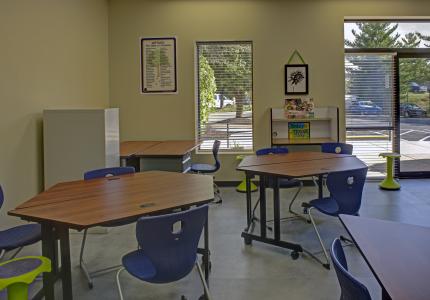
FP3 Rosedale Center Classroom (8)
View Photo Details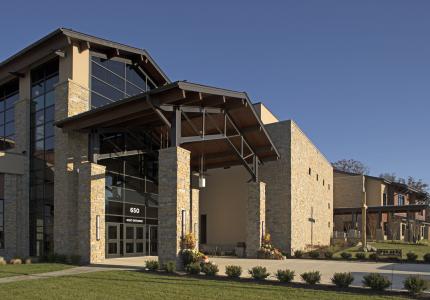
MCS Cornerstone Exterior West (1)
View Photo Details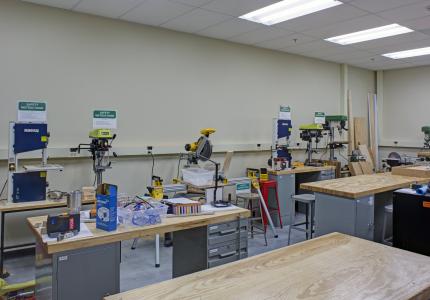
FP3 Rosedale Center Classroom (7)
View Photo Details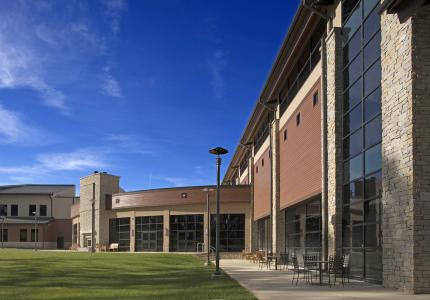
MCS Cornerstone Exterior East (14)
View Photo Details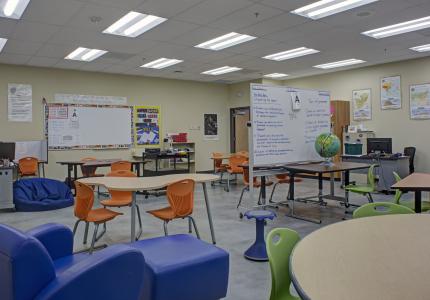
FP3 Rosedale Center Classroom (6)
View Photo Details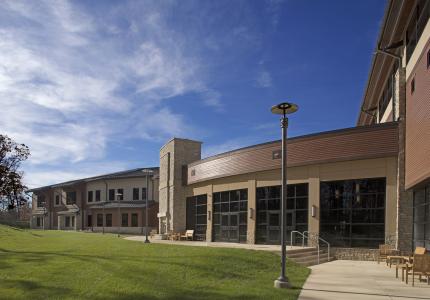
MCS Cornerstone Exterior East (12)
View Photo Details
MCS SC&H Group Workstations (1)
View Photo Details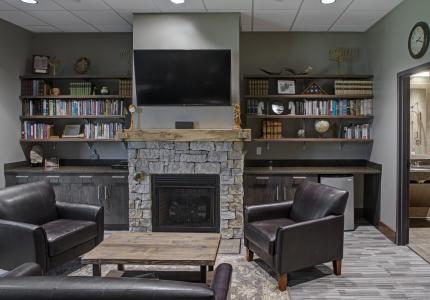
MCS Cornerstone Private Office (1)
View Photo Details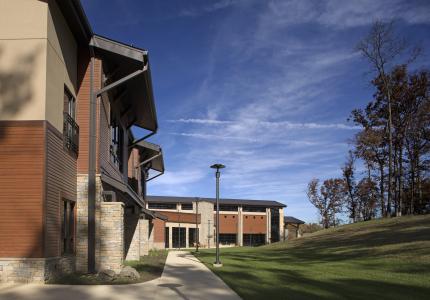
MCS Cornerstone Exterior East (11)
View Photo Details
MCS SC&H Group Misc. Interior Office (3)
View Photo Details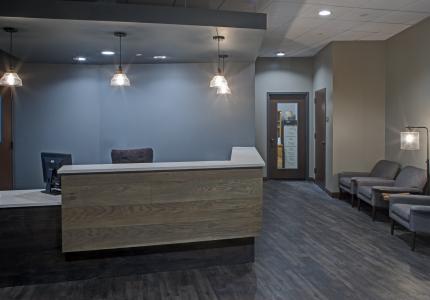
MCS Cornerstone Office Lobby (1)
View Photo Details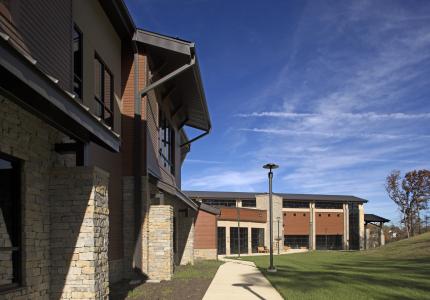
MCS Cornerstone Exterior East (10)
View Photo Details
MCS SC&H Group Lobby (5)
View Photo Details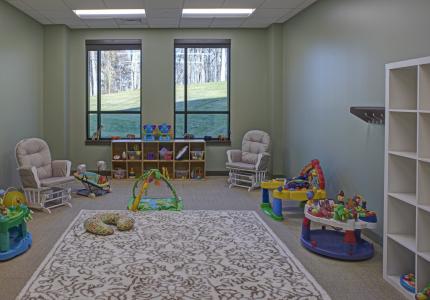
MCS Cornerstone Nursery (2)
View Photo Details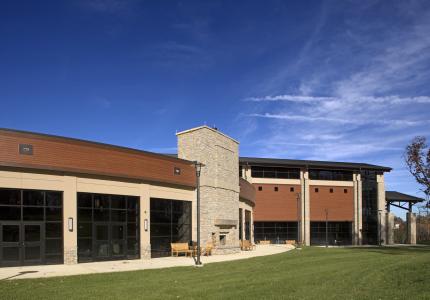
MCS Cornerstone Exterior East (8)
View Photo Details
MCS SC&H Group Lobby (3)
View Photo Details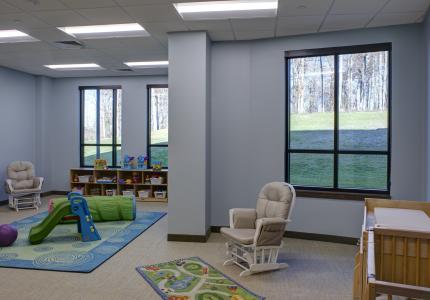
MCS Cornerstone Nursery (1)
View Photo Details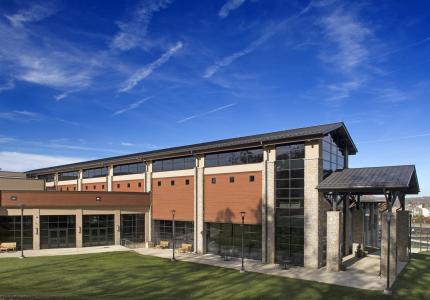
MCS Cornerstone Exterior East (4)
View Photo Details
MCS SC&H Group Lobby (1)
View Photo Details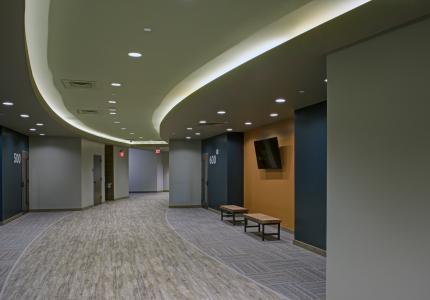
MCS Cornerstone Interior Hallway (2)
View Photo Details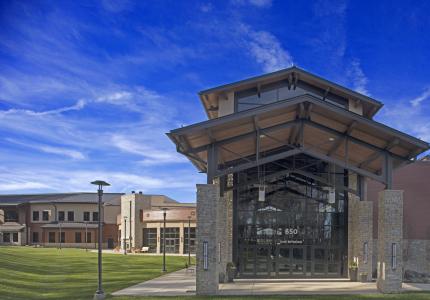
MCS Cornerstone Exterior East (1)
View Photo Details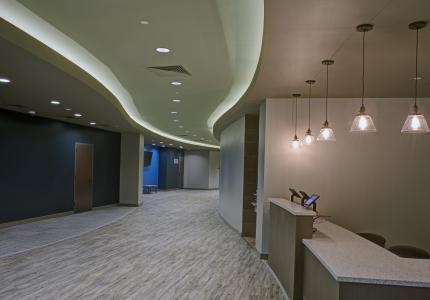
MCS Cornerstone Interior Hallway (1)
View Photo Details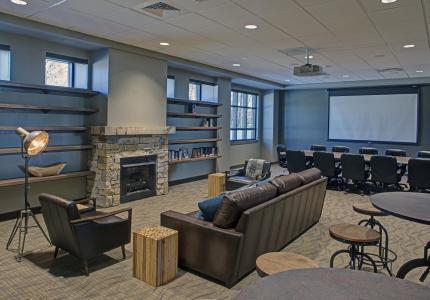
MCS Cornerstone Conference Room (1)
View Photo Details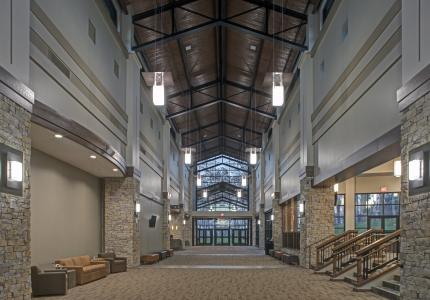
MCS Cornerstone Interior Entrance (2)
View Photo Details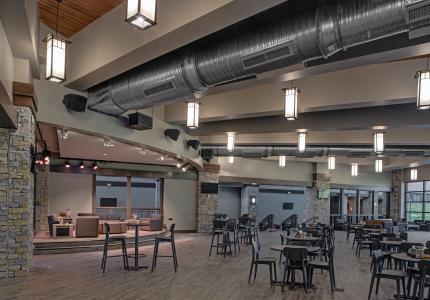
MCS Cornerstone Common Area (5)
View Photo Details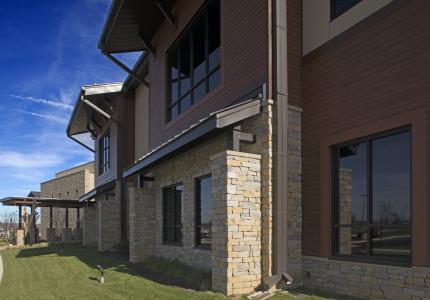
MCS Cornerstone Exterior West (16)
View Photo Details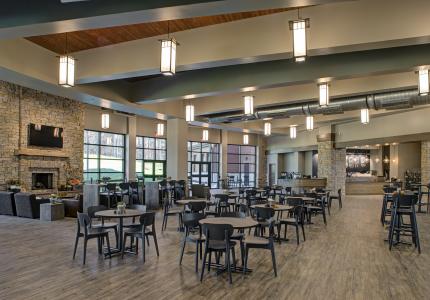
MCS Cornerstone Common Area (2)
View Photo Details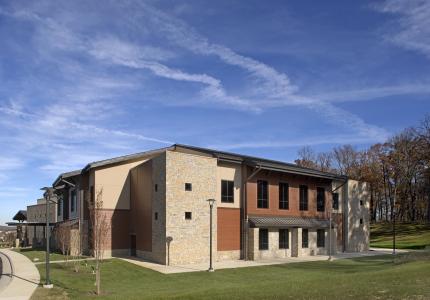
MCS Cornerstone Exterior West (15)
View Photo Details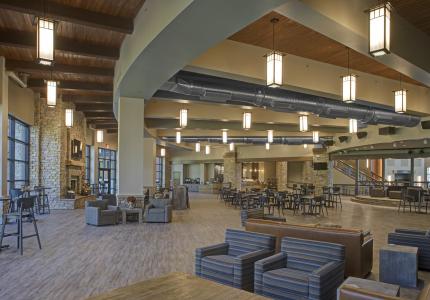
MCS Cornerstone Common Area (1)
View Photo Details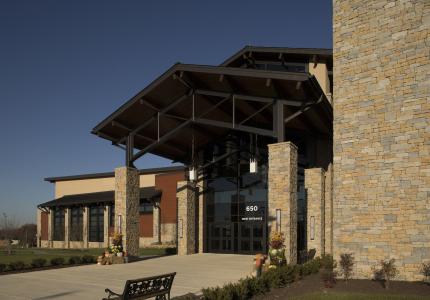
MCS Cornerstone Exterior West (11)
View Photo Details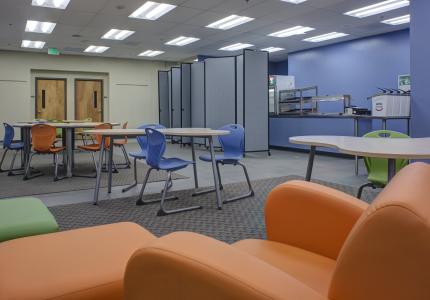
FP3 Rosedale Center Classroom (4)
View Photo Details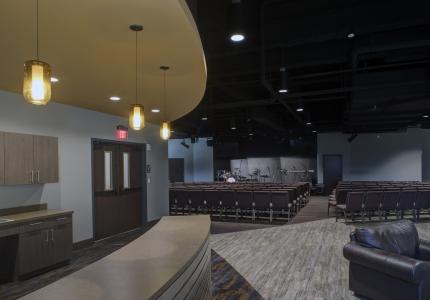
MCS Cornerstone Youth Worship Area (1)
View Photo Details
BN3 Buckingham Interior Second Story (1)
View Photo Details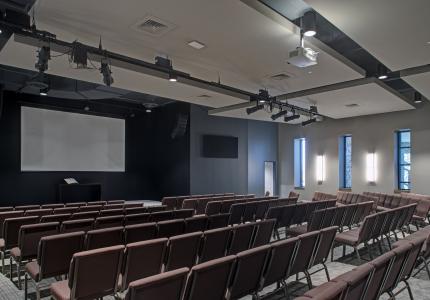
MCS Cornerstone Wedding Chapel (1)
View Photo Details
BN3 Buckingham Lobby (5)
View Photo Details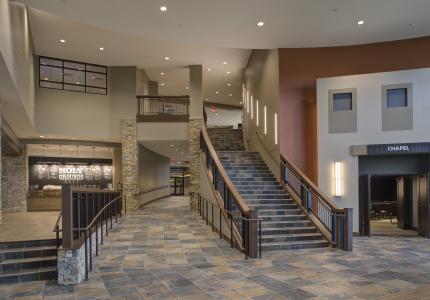
MCS Cornerstone Stairwell (1)
View Photo Details
BN3 Buckingham Lobby (4)
View Photo Details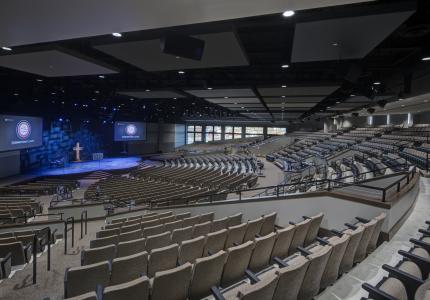
MCS Cornerstone Sanctuary (2)
View Photo Details
BN3 Buckingham Lobby (3)
View Photo Details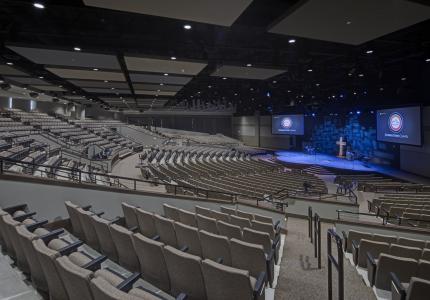
MCS Cornerstone Sanctuary (1)
View Photo Details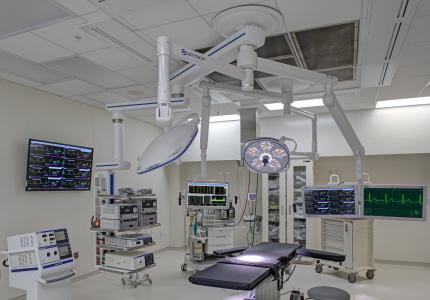
BN3 Chesapeake Urology (5a)
View Photo Details
BN3 Buckingham Lobby (2a)
View Photo Details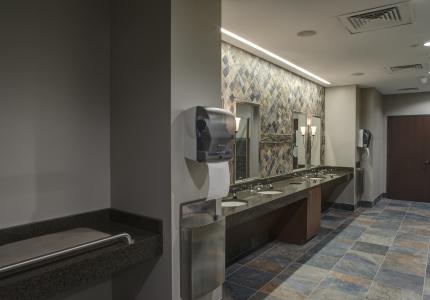
MCS Cornerstone Restroom (1)
View Photo Details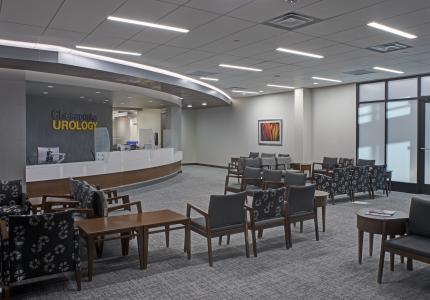
BN3 Chesapeake Urology (2)
View Photo Details
BN3 Buckingham Exterior (10)
View Photo Details
BN3 Chesapeake Urology (1)
View Photo Details
BN3 Buckingham Exterior (9)
View Photo Details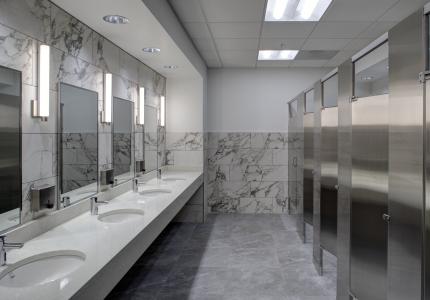
BN3 Buckingham Restroom (1)
View Photo Details